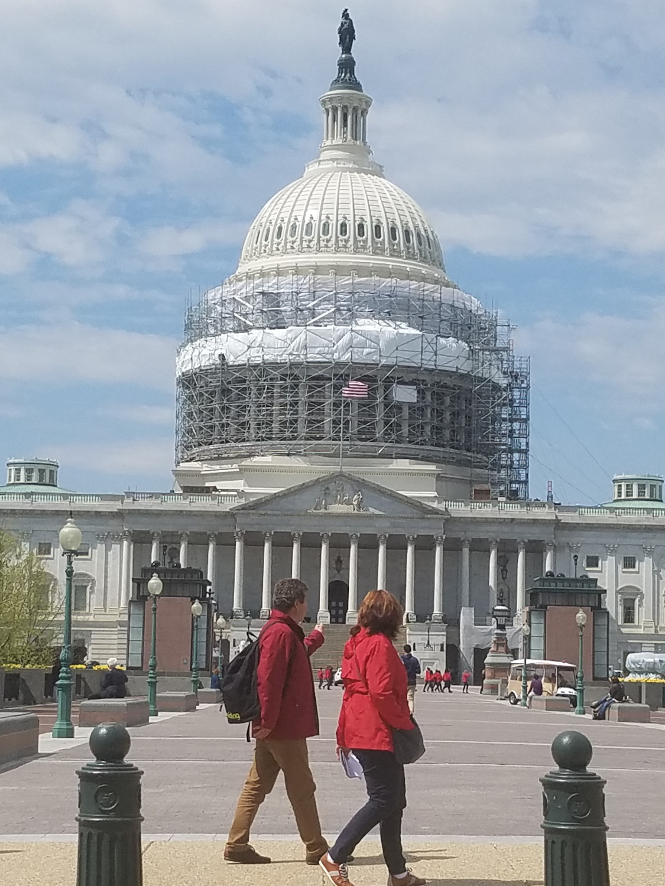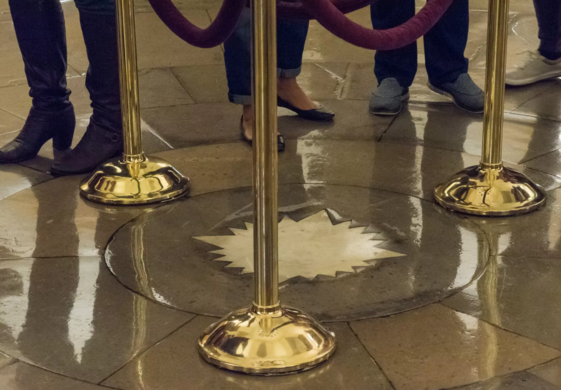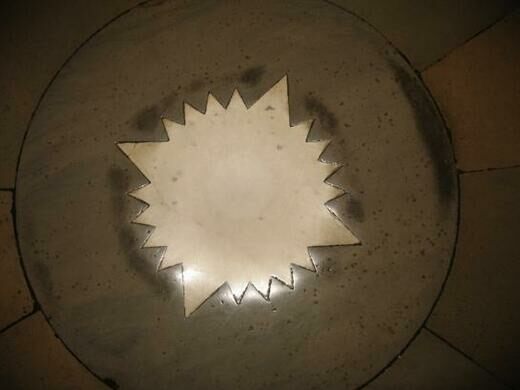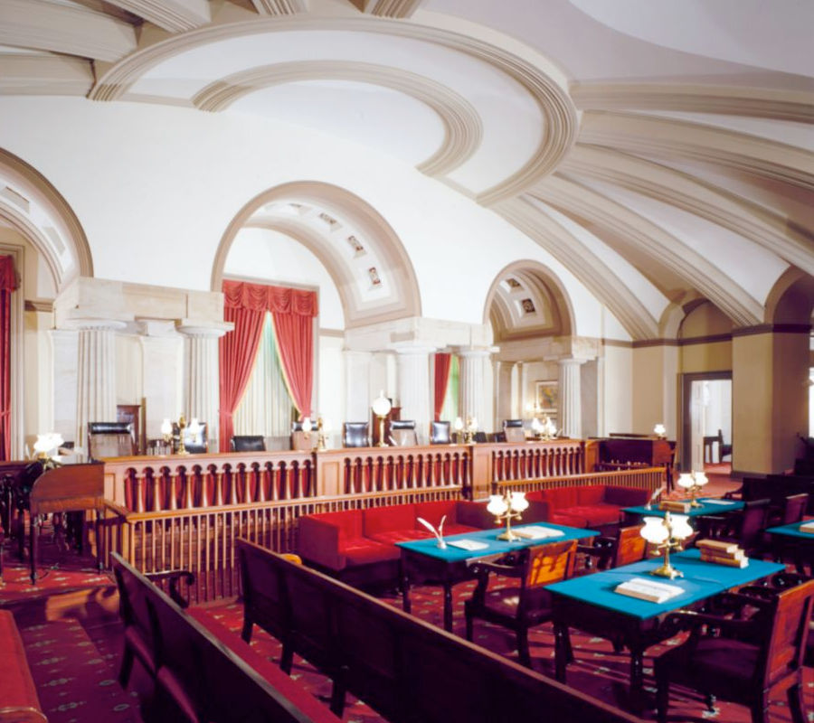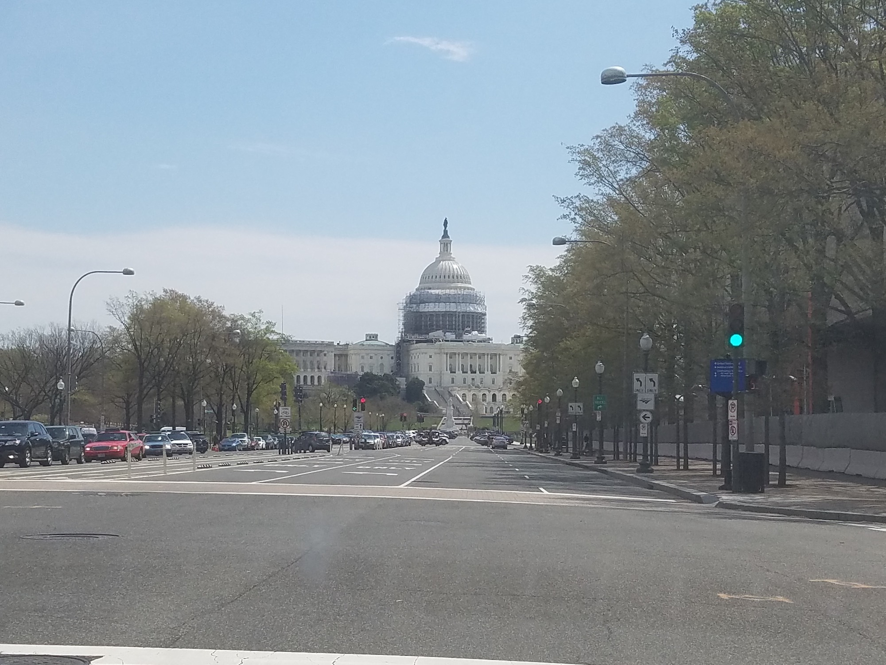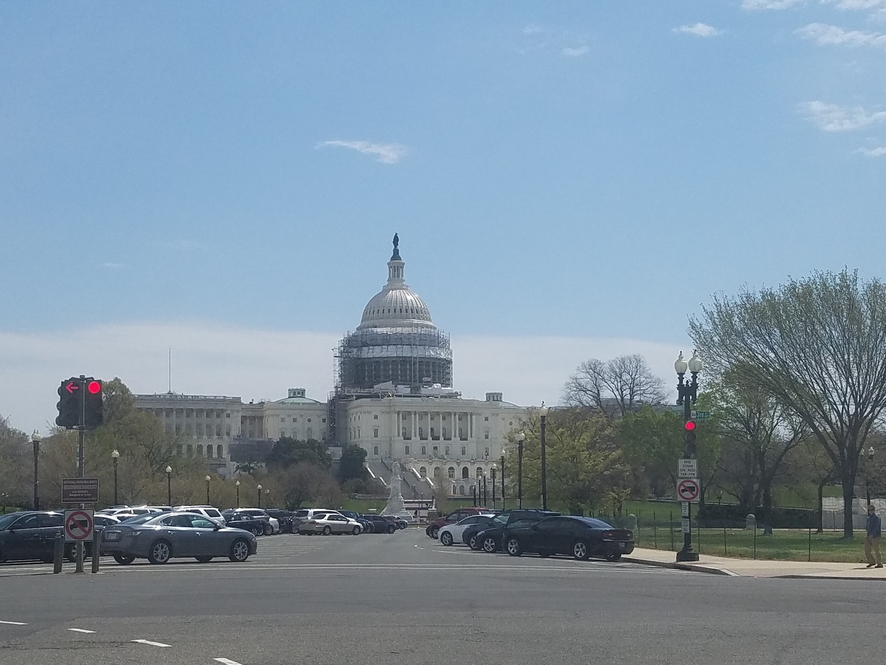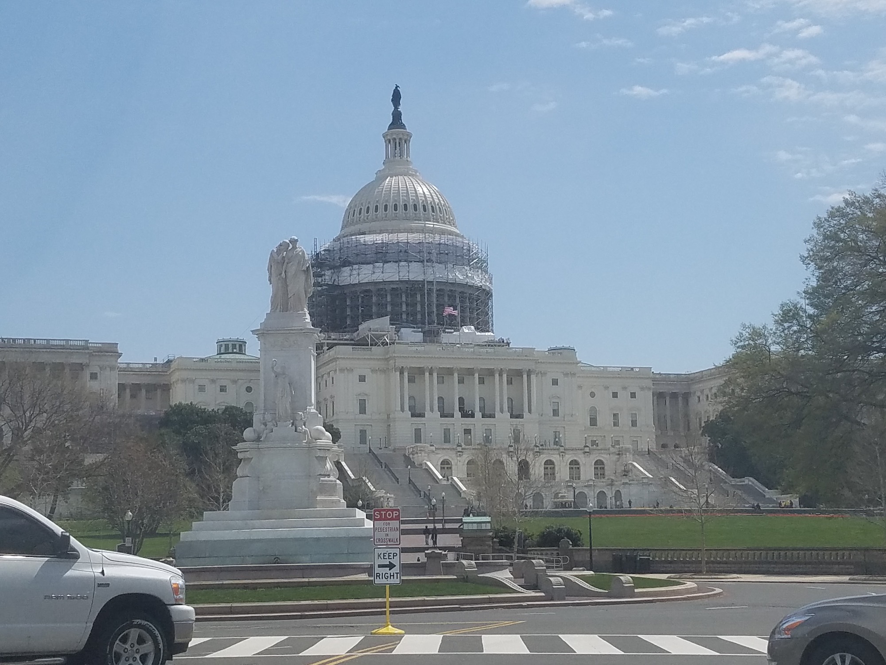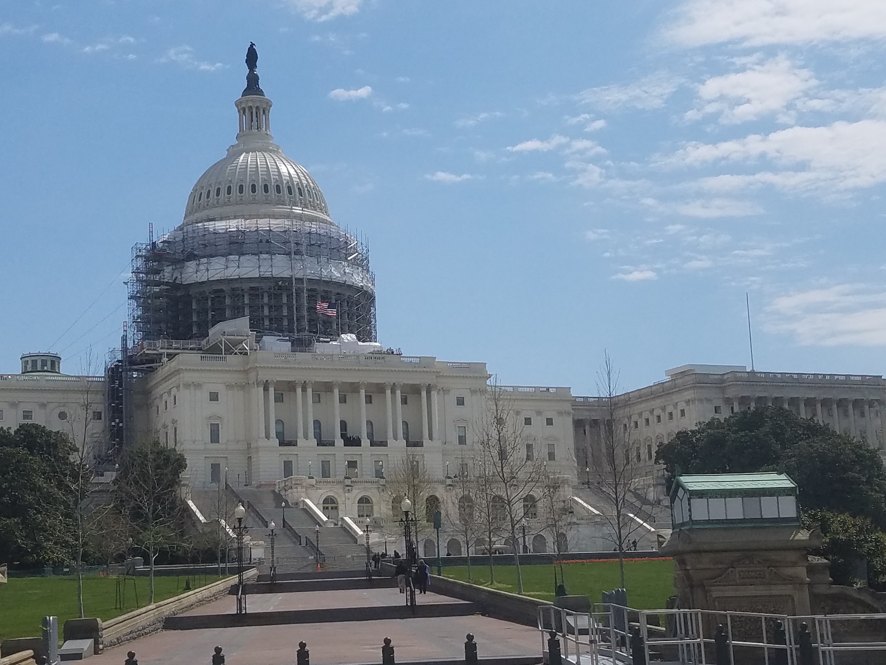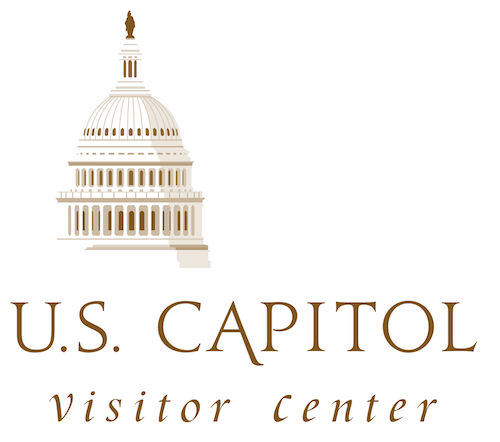The U.S. Capitol
Among the most architecturally impressive and symbolically important buildings in the world. It has housed the meeting chambers of the Senate and the House of Representatives for over two centuries. Begun in 1793, the U.S. Capitol has been built, burnt, rebuilt, extended and restored; today, it stands as a monument not only to its builders but also to the American people and their government.As the nation has grown so has the U.S. Capitol: today it covers well over 1.5 million square feet, has over 600 rooms, and miles of corridors. It is crowned by a magnificent white dome that overlooks the city of Washington and has become a widely recognized icon of the American people and government. The U.S. Capitol's design was selected by President George Washington in 1793 and construction began shortly thereafter.
The U.S. Capitol covers a ground area of 175,170 square feet, or about 4 acres, and has a floor area of approximately 16-1/2 acres. Its length, from north to south, is 751 feet 4 inches; its greatest width, including approaches, is 350 feet. Its height above the base line on the east front to the top of the Statue of Freedom is 288 feet. The building contains approximately 540 rooms and has 658 windows (108 in the dome alone) and approximately 850 doorways.
The U.S. Capitol Building is divided into five levels:
- The basement, terrace, courtyard level is occupied by offices, machinery rooms, workshops and other support areas.
- The first, or ground, floor is occupied chiefly by committee rooms and the spaces allocated to various congressional officers.
- The second floor holds the Chambers of the House of Representatives (in the south wing) and the Senate (in the north wing) as well as the offices of the congressional leadership. This floor also contains three major public areas.
- The third floor allows access to the galleries from which visitors to the U.S. Capitol may watch the proceedings of the House and the Senate when Congress is in session. The rest of this floor is occupied by offices, committee rooms and press galleries.
- The fourth floor is occupied by offices, machinery rooms, workshops and other support areas.
In addition to its active use by Congress, the U.S. Capitol is a museum of American art and history. Each year, it is visited by an estimated 3-5 million people from around the world.
https://www.aoc.gov/explore-capitol-campus/buildings-grounds/capitol-building
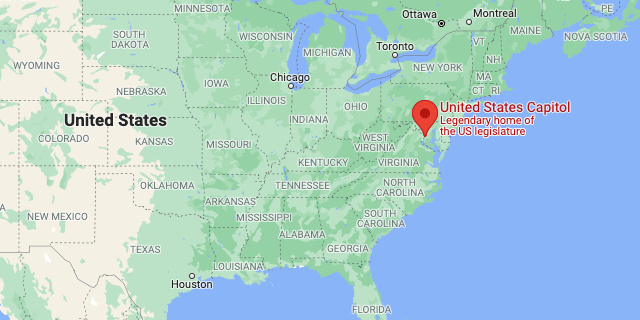
https://www.google.com/maps/place/United+States+Capitol
Capitol Trivia:Thomas Jefferson insisted the legislative building be called the "Capitol" rather than "Congress House". The word "Capitol" comes from Latin and is associated with the Temple of Jupiter Optimus Maximus on Capitoline Hill, one of the seven hills of Rome.The word "capitol" has since been adopted, following the example of the United States Capitol, in many jurisdictions also for other government buildings, for instance the "capitols" in the individual capitals of the states of the United States. This, in turn, has led to frequent misspellings of "capitol" and "capital".
Capitol refers to a building which houses government institutions
Capital refers to the entire city
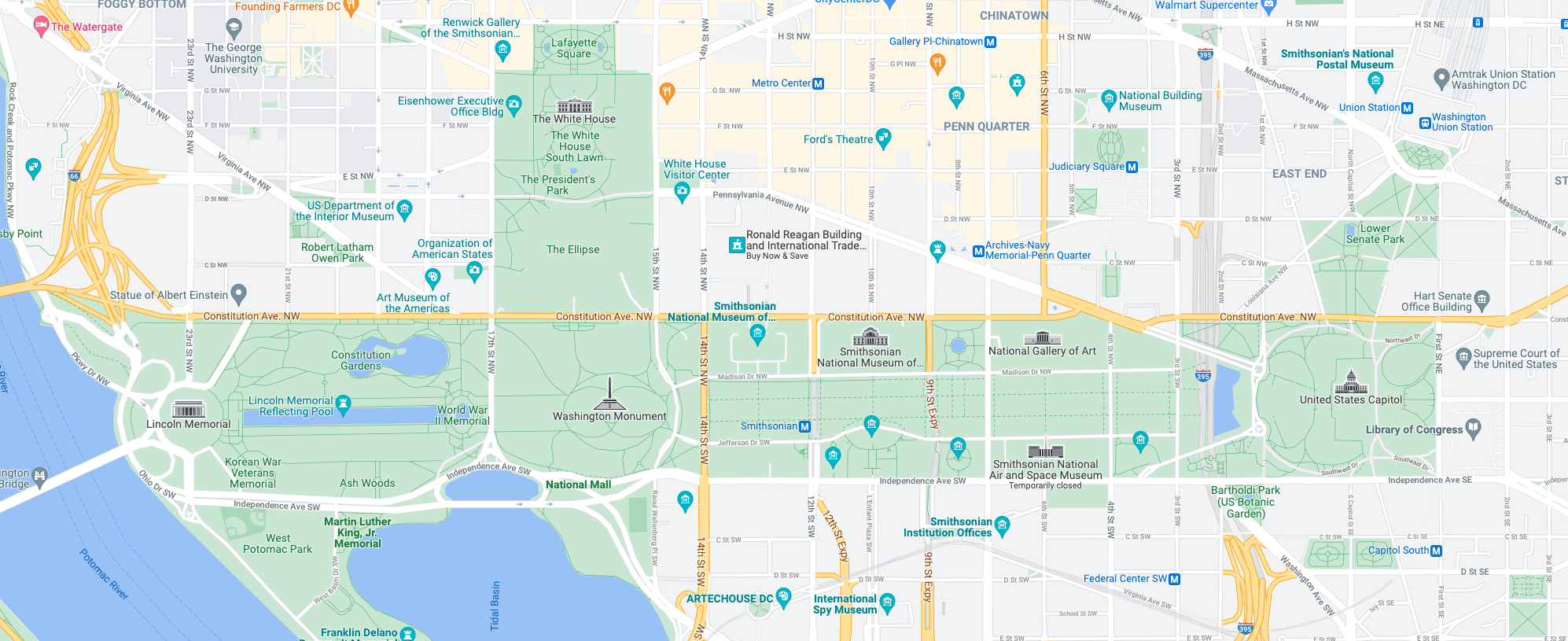
https://www.google.com/maps/place/National+Mall
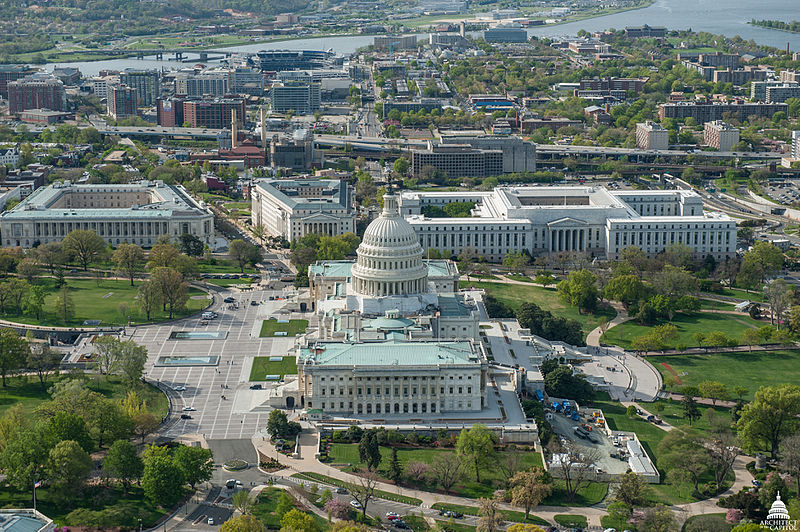
As he began to develop his plan for the new federal capital city in 1791, Charles L'Enfant chose to locate the "Congress House" (the Capitol building) on the crest of the hill at a site that he characterized as a "pedestal waiting for a monument." It is 88 feet above the level of the Potomac River.
 George Washington and Thomas Jefferson were determined that the United States Capitol be a meaningful expression of America's new political and social order. The Constitution, ratified in 1788, had given the country its governing structure; the Capitol, begun three years later, was still incomplete when Congress first met there in November 1800. Construction of the original building took thirty-four years and was directed by six presidents and six architects. Opinions among statesmen and designers differed as to how to achieve a symbolically potent yet functionally efficient building within a Neoclassical framework. Conceiving of themselves as inheritors, guardians, and conveyors of Western civilization, they slowly built a Capitol that drew upon both American and European emblematic and architectural traditions.
George Washington and Thomas Jefferson were determined that the United States Capitol be a meaningful expression of America's new political and social order. The Constitution, ratified in 1788, had given the country its governing structure; the Capitol, begun three years later, was still incomplete when Congress first met there in November 1800. Construction of the original building took thirty-four years and was directed by six presidents and six architects. Opinions among statesmen and designers differed as to how to achieve a symbolically potent yet functionally efficient building within a Neoclassical framework. Conceiving of themselves as inheritors, guardians, and conveyors of Western civilization, they slowly built a Capitol that drew upon both American and European emblematic and architectural traditions.
The Capitol was found to be too small soon after it was completed in 1826. Several proposals during the 1830s and 1840s to extend it either to the east or with new legislative wings attached to the north and south led to a second competition in 1850-51. The Capitol Extension dwarfed the original structure, dramatically changing its physical appearance, as Victorian exuberance replaced Neoclassical sedateness.
During both building campaigns symbolic, aesthetic, and pragmatic issues were of paramount concern, because all the participants recongnized they were creating America's most important public building. In addition to legislative chambers, committee rooms, and offices for the Senate and House of Representatives, the Capitol accommodated the Library of Congress until 1897 and the Supreme Court until 1935.
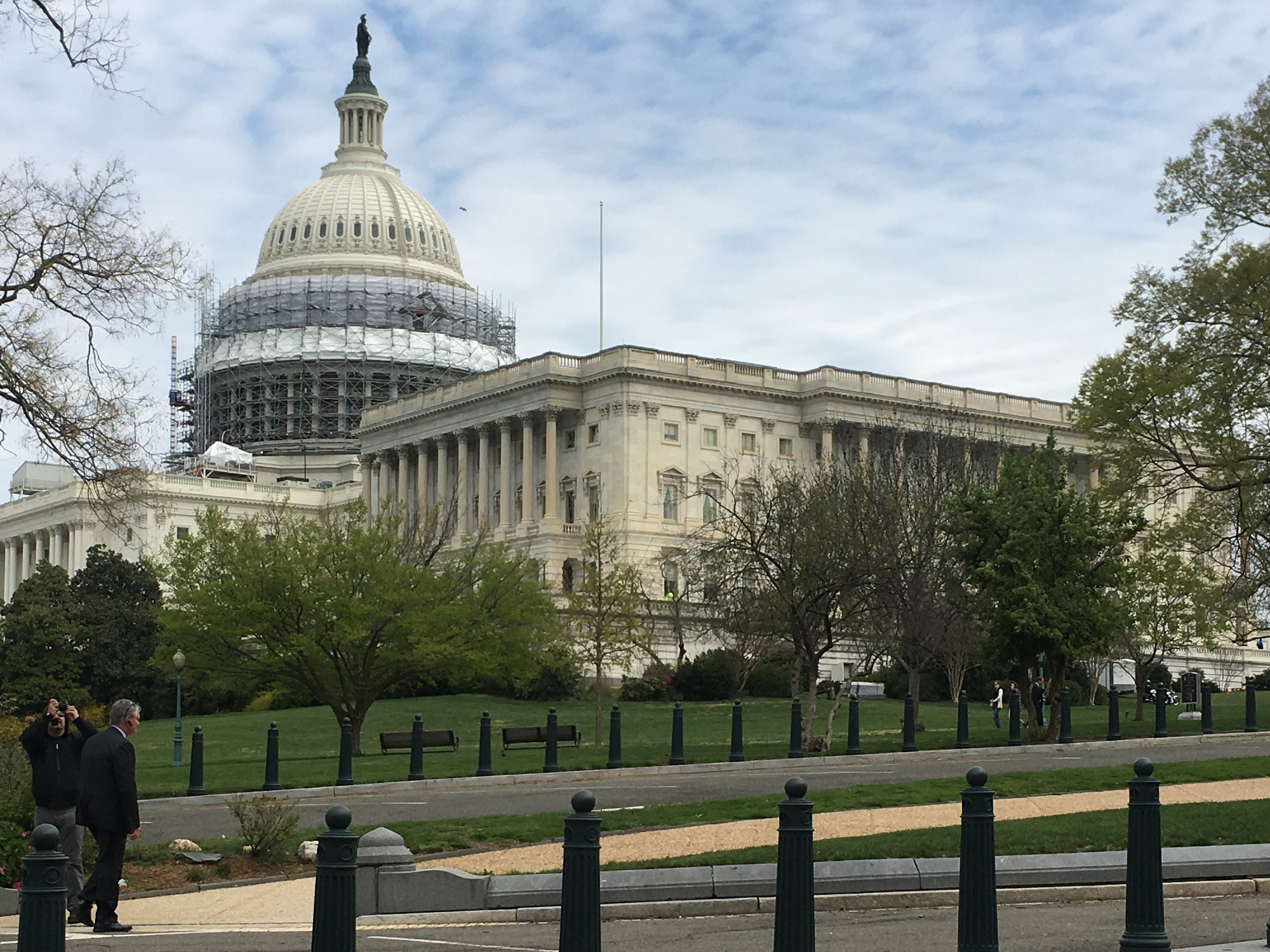
 History:
History:Construction of the Capitol began in 1793, with the initial cornerstone laid by President Washington on September 18, 1793, after holding a competition to determine the design of the building.
The north wing was the first section completed, and the first session of Congress took place there on November 17, 1800. In 1803, Benjamin Henry Latrobe resumed construction and completed the south wing and reconstructed the north wing. In 1813, the wings were completed and connected via a wooden passageway.
On August 24, 1814, British troops set fire to the building during the War of 1812; however, a sudden rainstorm prevented the total destruction of the building. When Latrobe returned to make repairs in 1815, he took the opportunity to change the interior design and introduced new materials (marble from the Potomac River).
When Latrobe resigned in 1817 due to increasing pressure and funding issues, the responsibility was turned over to Boston architect Charles Bulfinch, who then proceeded to finish the restoration of the north and south wings and make the chambers for the Supreme Court, the House, and the Senate ready for use by 1819. Landscaping and decoration were completed by 1826, along with updates to the central dome.
An impressive building even then, by 1850, the Capitol could not accommodate the growing number of senators and representatives from new states and required an extension. Philadelphia architect Thomas U. Walter supervised the construction of the extensions, ensuring their consistency with the architectural style of the existing building.
The House of Representatives met in its new chamber on December 16, 1857, and on January 4, 1859, the Senate met in its current chamber. During the Civil War, construction was halted, with the Capitol used as a military barracks, hospital, and bakery. In 1862, work on the entire building resumed.
The dome and the canopy fresco painting on the inside were completed to great fanfare by 1869. Over the next century, more additions and renovations took place, with the addition of the marble terraces on the sides, elevators, fireproofing (due to another fire in 1898), electric lighting, and air conditioning.
The United States Capitol, often called The Capitol or the Capitol Building, is the meeting place of the United States Congress and the seat of the legislative branch of the U.S. federal government.United States Capitol:
- It is located on Capitol Hill at the eastern end of the National Mall in Washington, D.C.
- Though no longer at the geographic center of the federal district, the Capitol forms the origin point for the district's street-numbering system and the district's four quadrants.
- The original building was completed in 1800.
- It was partly destroyed in the 1814 burning of Washington (British, War of 1812), then was fully restored within five years.
- The building was later enlarged, with the addition of a massive dome, and extended wings with expanded chambers for the bicameral legislature, the House of Representatives in the south wing and the Senate in the north wing.
- Built in the neoclassic style and has a white exterior.
Both its east and west elevations are formally referred to as fronts, though only the east front was intended for the reception of visitors and dignitaries.The decision of where to locate the capital was contentious, but Alexander Hamilton helped broker a compromise in which the federal government would take on war debt incurred during the American Revolutionary War, in exchange for support from northern states for locating the capital along the Potomac River. As part of the legislation, Philadelphia was chosen as a temporary capital for ten years (until December 1800), until the nation's capital in Washington DC would be ready.
Pierre (Peter) Charles L'Enfant was given the task of creating the city plan for the new capital city. L'Enfant chose Jenkin's Hill as the site for the "Congress House", with a "grand avenue" (now Pennsylvania Avenue, NW) connecting it with the President's House, and a public space containing a broader "grand avenue" (now the National Mall) stretching westward to the Potomac River.
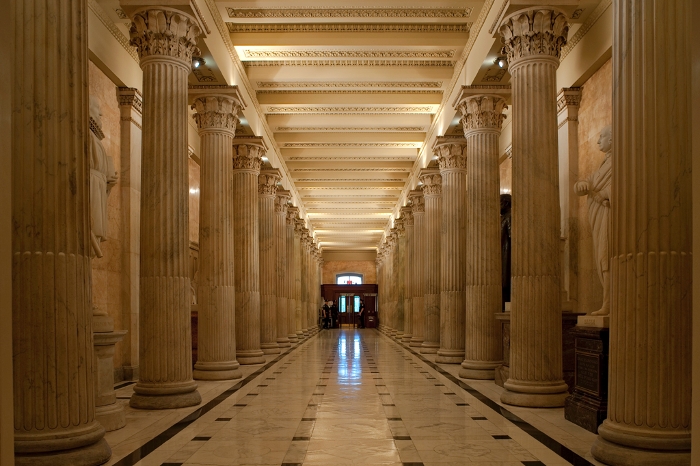
The dramatic, high-ceilinged corridor over 100 feet long that runs along the North–South axis of the first floor of the House wing in the U.S. Capitol, directly beneath the chamber of the House of Representatives. The Hall of Columns takes its name from the 28 fluted, white marble columns that line the corridor. The capitals are a variation on the Corinthian order, incorporating not only classical acanthus leaves but also thistles and native American tobacco plants.
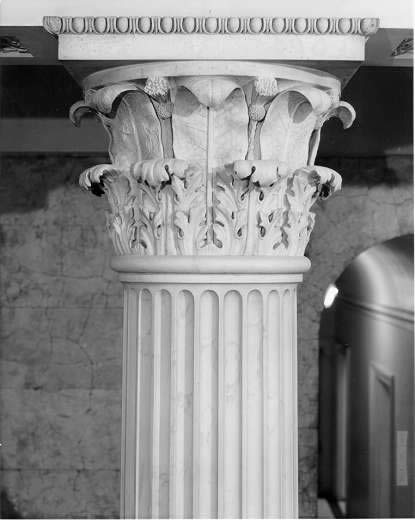
The Hall of Columns was constructed in the mid-19th century as part of architect Thomas U. Walter's extension of the Capitol, which added the present House and Senate wings and the dome.
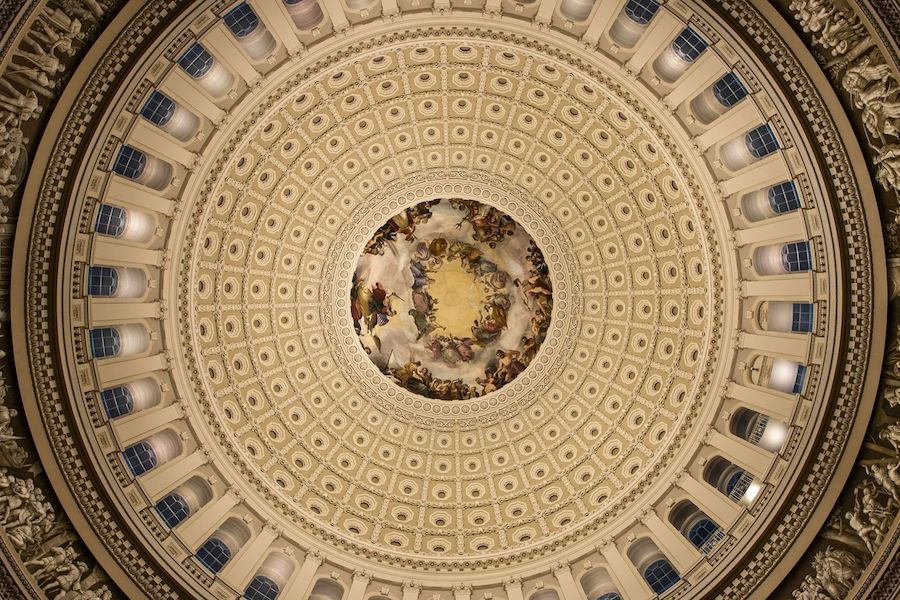
The large, domed, circular room located in the center of the U.S. Capitol. As it appears today, the U.S. Capitol Rotunda is the result of two distinct building campaigns. Dr. William Thornton, who won the competition for the design of the U.S. Capitol in 1793, conceived the idea of a central rotunda. Due to a shortage of funds and materials, sporadic construction phases, and the fire set by the British in 1814, the Capitol Rotunda was not begun until 1818.
The Rotunda was completed under the direction of Charles Bulfinch by the time of the visit of the Marquis de Lafayette in 1824. Conceived in the age of neoclassicism, the Rotunda was intended to recall the Pantheon, the ancient Roman temple.
Over time, water leaking through the Capitol Dome and into the building caused more than 1,000 cracks, damaging paint, cast iron, stone and decorative elements in the Rotunda.Beginning in July 2015, and throughout the restoration process, the Architect of the Capitol repaired ironwork, upgraded electrical and mechanical systems, installed new lighting, removed hazardous materials and returned the Rotunda's paint scheme to more historically accurate colors.
https://www.aoc.gov/explore-capitol-campus/buildings-grounds/capitol-building/rotunda
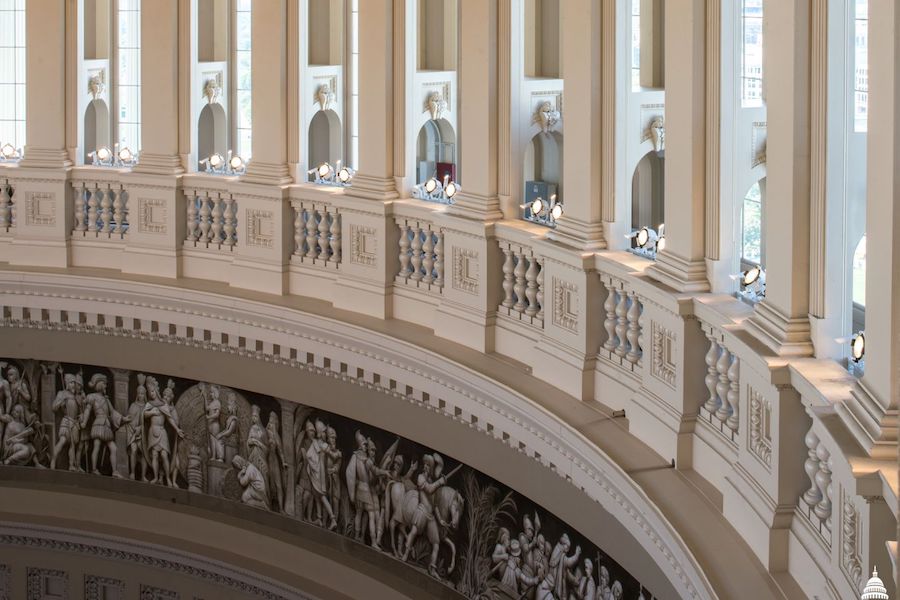
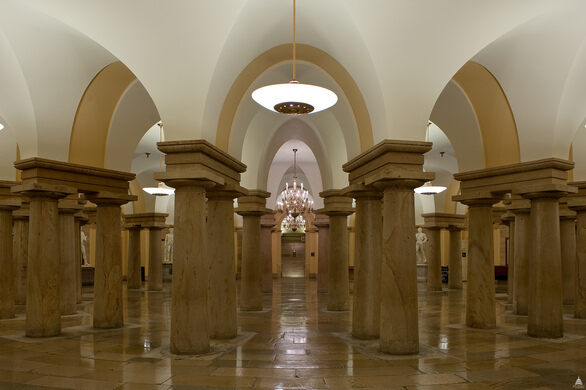 Capitol Crypt:
Capitol Crypt:Congress and the Architect of the Capitol originally intended to bring together a hallowed tomb directly beneath the marker where the four quadrants of the street grid intersect, and reinter George Washington's corpse from Mount Vernon to the symbolic heart of the capital city bearing his name. They designed the Crypt with a 10-foot-wide hole in the ceiling to illuminate the space with natural light and allow visitors in the Rotunda to peer down at the heart of Washington, man and municipality.
They should have checked with the widow Washington beforehand, however, because it turned out that Martha W. was perfectly happy with her family tomb at Mount Vernon. There would be no exhuming of George while she had something to say about it. Congress asked the family descendants again years later once Martha had herself passed away, but were rebuffed yet again by Mount Vernon proprietor John Washington.
Urban planner Pierre L'Enfant designed Washington, D.C. on an orderly street grid divided into four quadrants, with numbered streets running north-south, letters going east-west, and diagonal avenues named for the states. The symbolic intersection of the four quadrants is the Capitol Building, which has marked the exact middle with a neat little marble compass that has been slightly worn down by two centuries of foot traffic.
https://www.atlasobscura.com/places/district-of-columbia-center-point
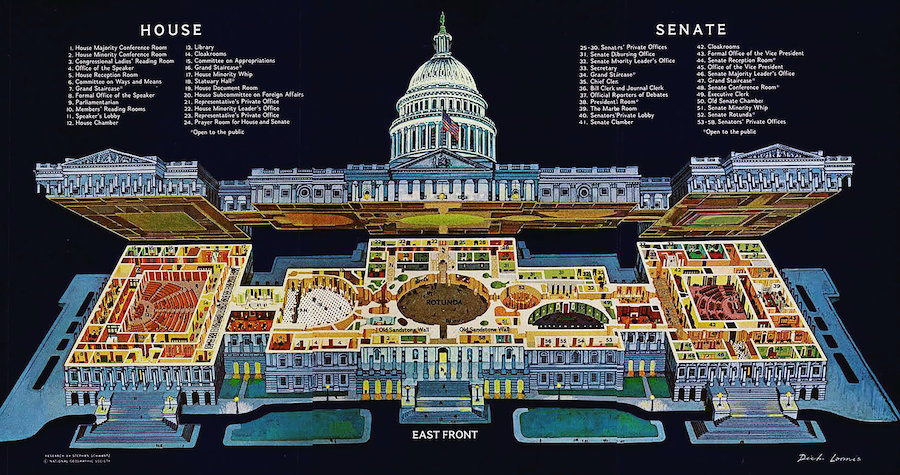
This beautiful illustration of the Capitol Building was published by National Geographic in 1964 as a part of an expansive feature story called Under the Dome of Freedom.
https://architectofthecapital.org/posts/2016/10/23/cutaway-drawing-capitol
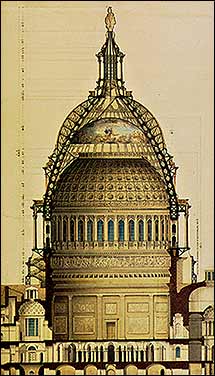 The Dome:
The Dome:The Capitol's first dome was completed in 1824 to the design of Boston architect Charles Bulfinch - and it was a profound disappointment. Aside from its appearance, which no one liked, the dome was a fire hazard and in constant need of repair. In 1855, Philadelphia architect Thomas U. Walter was ordered to replace the old dome with a bigger, better, fireproof dome.
A taller, heavier dome whose walls would not crack or push outwards would require massive walls like the Pantheon or lots of iron chains like St. Peter's Basilica. But Walter didn't want that. So he designed a double dome - a small dome inside a taller dome - that created the illusion of height. The tall exterior dome is really a thin shell, supported by a ring of 36 curved iron ribs. Underneath is a smaller dome, open at the top like the Pantheon. Though it looks like it's made of stone, every bit of the Capitol dome is made of cast iron.
The dome was finally completed in December 1863, and it stands today as the consummate symbol of American democracy.
- The dome was constructed with 8,909,200 pounds of iron.
- The bronze Statue of Freedom is the crowning feature of the dome of the United States Capitol. It stands 19 feet 6 inches tall and weighs approximately 15,000 pounds.
https://www.pbs.org/wgbh/buildingbig/wonder/structure/united_states_capitol.html
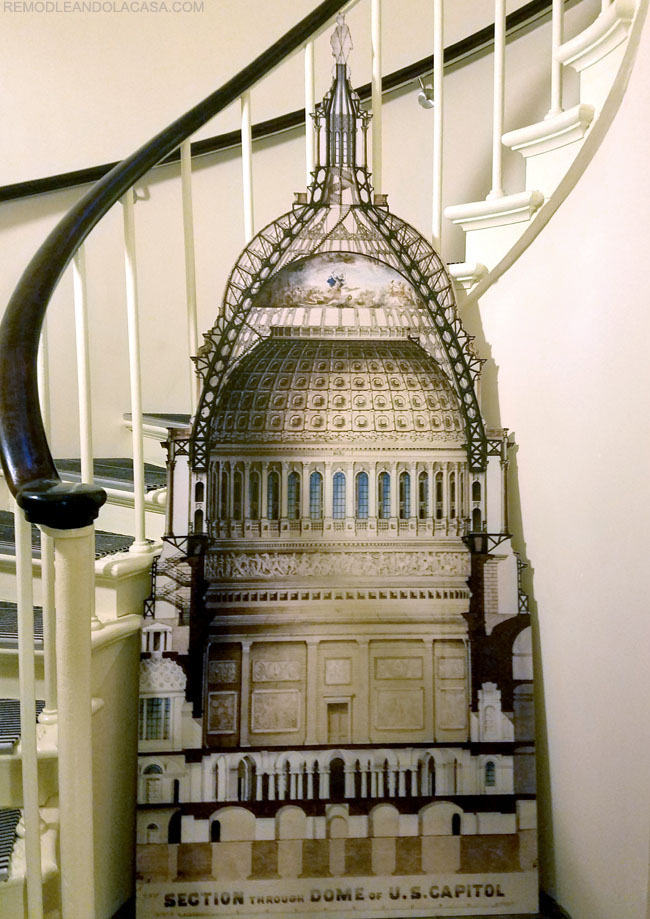
- Did you know it consists of two domes? Yes, one inside the other.
- An amateur architect from the British West Indies, Dr. William Thornton was awarded $500 and a city lot for his design of the Capitol.
- The first dome was made of brick, wood, and copper.
- During construction of the U.S. Capitol's House and Senate extensions and the new Capitol Dome, Thomas Ustick Walter, Fourth Architect of the Capitol, and engineer Montgomery C. Meigs used cast-iron for both decorative and structural elements.
https://www.remodelandolacasa.com/2017/09/cptdm.html
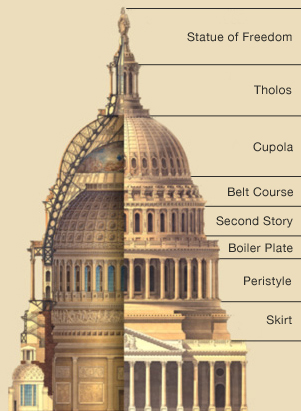
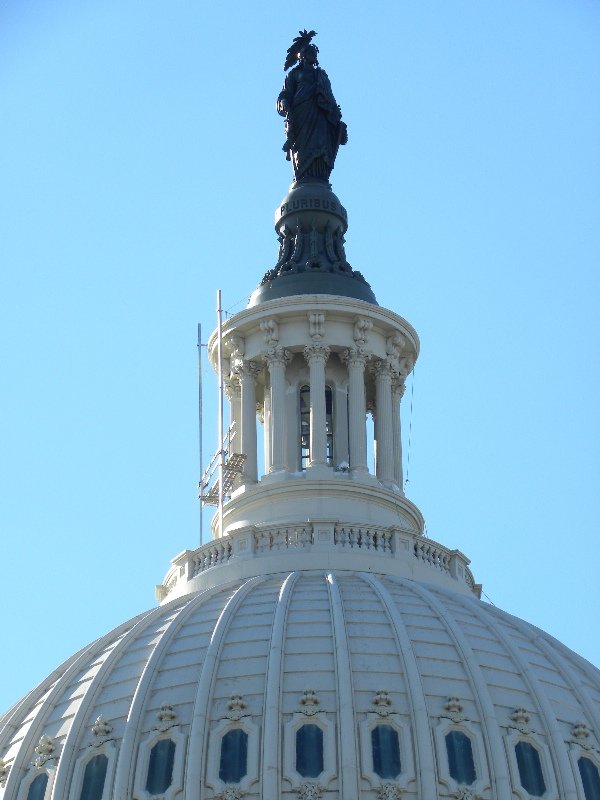
The U.S. Capitol Building's dome is surmounted by a bronze statue of a woman representing Freedom. The statue was designed by the American sculptor Thomas Crawford. The statue has her right hand resting upon the hilt of a sheathed sword, while her left hand holds a laurel wreath of victory and the shield of the United States with thirteen stripes. Her helmet is encircled by stars and features a crest composed of an eagle's head, feathers, and talons, a reference to the costume of Native Americans. A brooch inscribed "U.S." secures her fringed robes. She stands on a cast-iron globe encircled with the words E Pluribus Unum, the national motto at the time of her placement atop the dome.
The lower part of the base is decorated with fasces and wreaths. Ten bronze points tipped with platinum are attached to her headdress, shoulders, and shield for protection from lightning. The bronze statue stands 19 feet 6 inches tall and weighs about15,000 pounds.
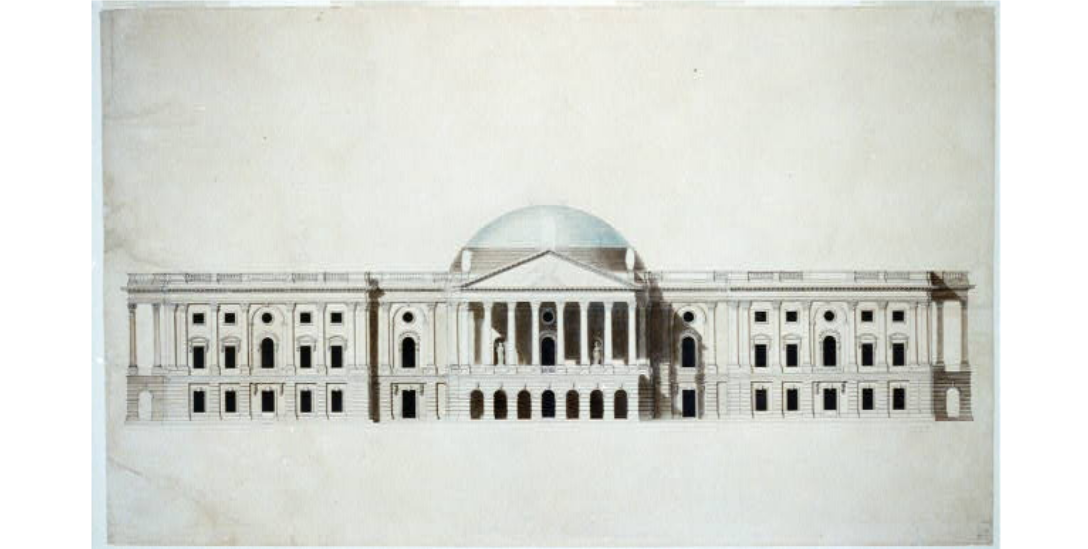
https://www.loc.gov/rr/print/adecenter/essays/B-Thornton.html
Thornton was inspired by the east front of the Louvre, as well as the Paris Pantheon for the center portion of the design.
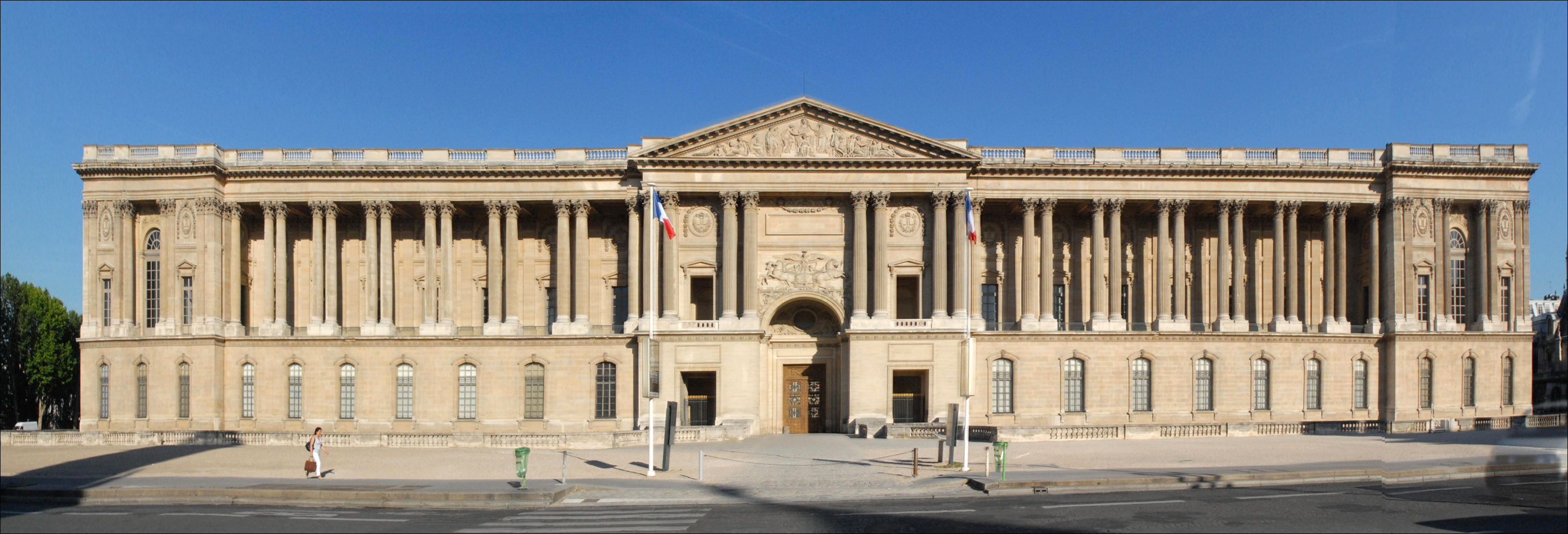 The East front of the Louvre
The East front of the Louvre
https://en.wikipedia.org/wiki/Louvre_Colonnade
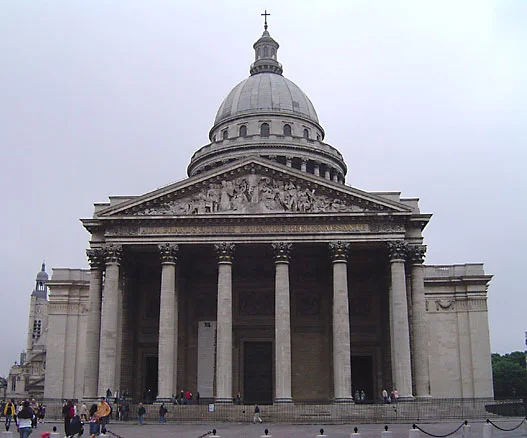 The Paris Pantheon
The Paris Pantheon
https://www.britannica.com/topic/church-architecture
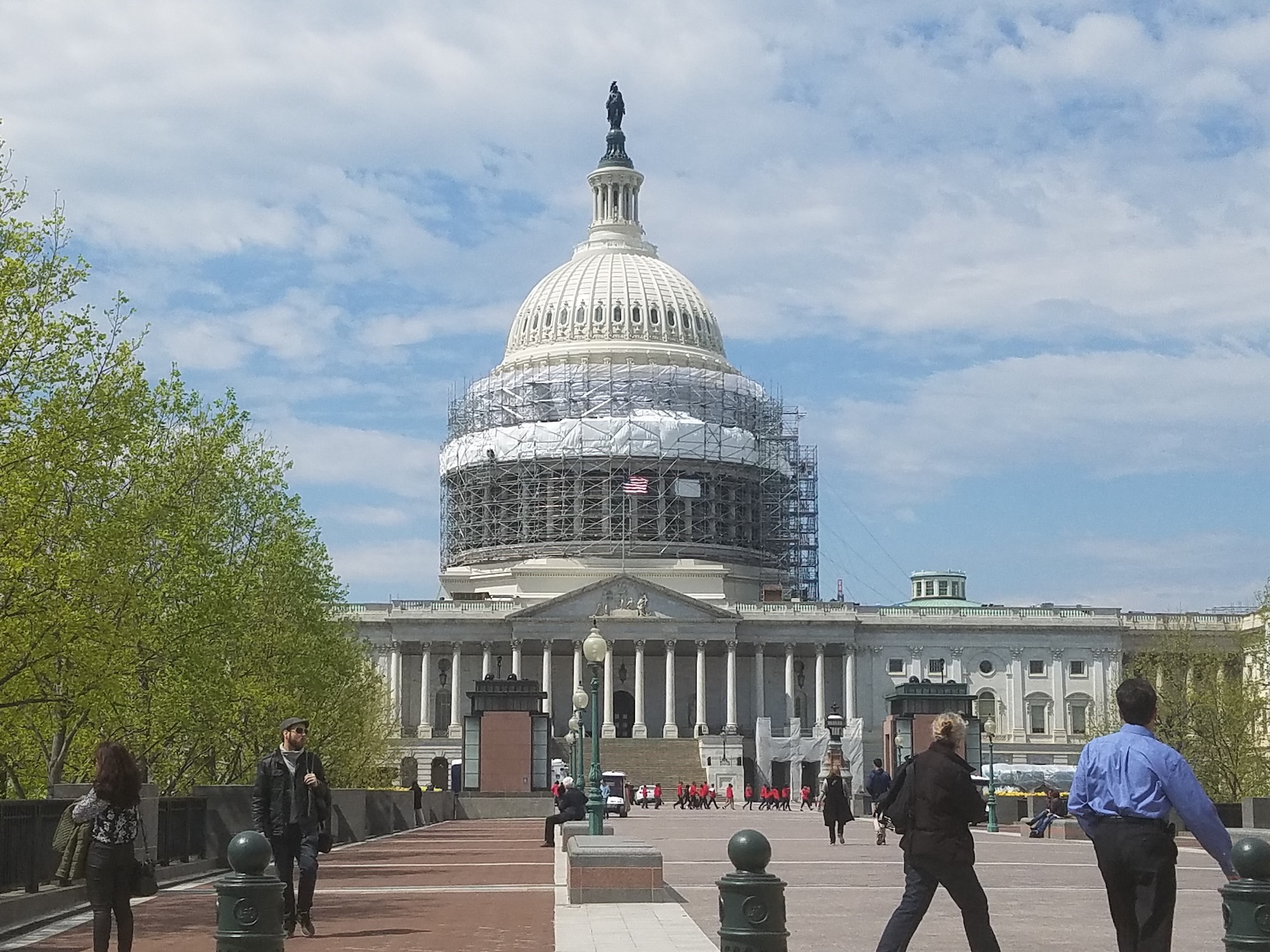
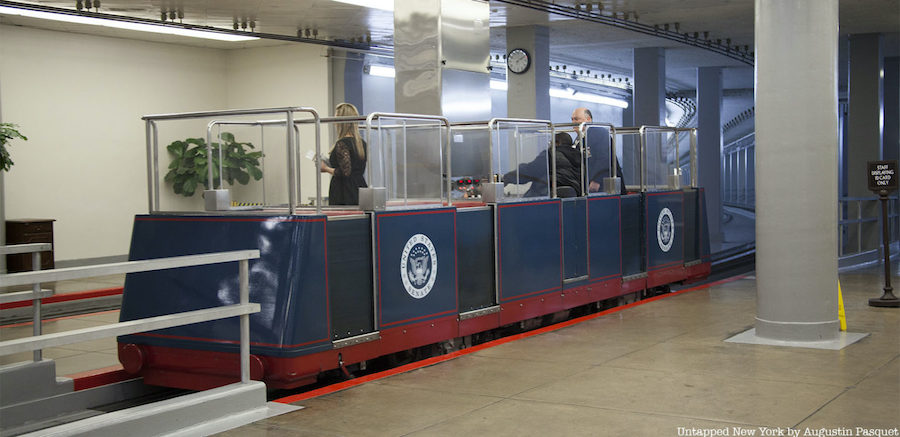
Not only are the many buildings that make Capitol Hill connected by tunnel, but many buildings are also connected by a subway system exclusively used by members of Congress and visitors to Capitol Hill.
The original subway line connected the Capitol Building to Russell Senate Office, which is just about 1000 feet apart. Built in 1912, just four years after the launch of the New York City subway, the US Capitol Subway System has been dubbed the "shortest and most exclusive railway in the world," because it's only accessible to Congressional members and approved guests.
The Cannon Tunnel, often traversed by Congressmen and women, connects the Cannon House Office Building with the U.S. Capitol.
The Library of Congress is made up of three buildings. The Thomas Jefferson Building is the iconic Neoclassical building with the Grand Hall and domed reading room. But many of the departments and offices are in the adjoining James Madison Memorial Building and John Adams Building, which are connected by tunnels.
There are more tunnels and a veritable maze inside the newer Capitol Visitor Center, where you'll probably find lost Congressmen and women searching for meeting rooms.
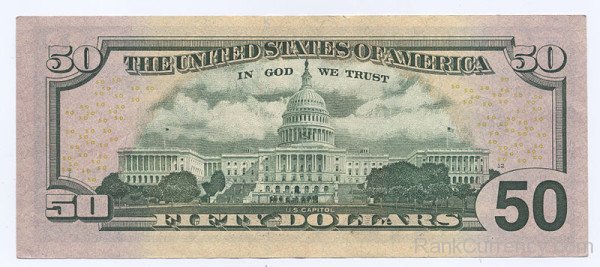

https://www.google.com/search?q=US+Capitol+stamp
